Connecting Communities Together
- Mason Innovation
- May 12, 2016
- 10 min read
Client: DiNa Digital Natives
Location: 32 Camrbidge Street, Sheffield, UK
Project Status: Completed
T H E C L I E N T
Located in the heart of the city centre of Sheffield, Digital Natives (DiNa) combines exhibitions, creative learning and performances within an integration of two buildings that span over 630sqm of space with full disabled access. Within the space, number of cultural events, exhibitions and workshops have set place and will continue to be hosted for a diverse audience from families to young people over the next couple of years.
T H E S I T E
DiNa is constructed of two buildings; a Georgian School and a Spoon Factory. Beside the original listed building of the Sunday School, dating back to its construction by architects Blackmore & Withers in 1811, is the Spoon Workshop which employed the student's parents. In the 1840s the school was altered and reconstructed and stands as the first Chapel and school within the city that offered education to the children of working parents.
Local transport includes a less than ten minute walk to the Sheffield Train Station, five minute walk to the nearest Stagecoach tram stop and buses operating within the surrounding area. Immediately local to the site are various establishments of retail like Stone the Crows and upmarket department store John Lewis, in addition to the City Hall, Town Hall and Montgomery Hall. Local car parking is available to users of the site.
T H E B R I E F
My design consists of four key spaces; The canteen, the Gallery, the Venue and the Learning Space. Each space hosts a number of activities, so functional design that can cross between more than one area is crucial in my design. The site interior is narrow with very little lighting, so a key design point will be to manipulate and bounce light throughout the space to enhance the uses of each individual space. Inspiration for form and materiality for this design originates from the contemporary geometric architecture of Sheffield including the Cheese Grater, Moor Market, Peace Gardens and Sheffield University Diamond.
E X T E R I O R
The majority of the front and rear facades remain the same in order to retain the original grade II listed masonry. However, a geometric light-up feature cast in acrylic and steel protrudes from the reception entrance across the front facade towards the first floor gallery in order to connect the designs of the two spaces posing as a metaphor for DiNa community connectivity. A series of geometric decals outside the reception entrance also create an eye catching pop of colour to draw attention to the exterior.
I N T E R I O R
Across the two floors, DiNa includes four key spaces of design that weave together to create a multi-functional layout with the ability to cater for a number of events and workshops.
T H E R E C E P T I O N
A bright and bold entrance to DiNa aims to excite users with a high tech appearance relating to the digital philosophy of DiNa. Pristoria 3angle chairs and tables provide additional seating spaces in the lobby away from the Canteen. Bright shades of blue and yellow evoke a cheerful and energetic atmosphere within the space that allows for a fluent transition into the Canteen space.
Geometric structures and patterns throughout the space responds to the initial inspiration of angular architecture of Sheffield, with a clean, crisp edging of white chipboard and laminate finish to the reception desk.
The sticker decals around the base of the desk pose as an aesthetic detail of branding for the DiNa brand, in addition to providing a subtle guidance into the Canteen, whilst the geometric structure above the desk leads from the exterior into the build through to the canteen whilst illuminating a warm entrance.
T H E C A N T E E N
DiNa is an independent company, thus admission and service are key to the success of the establishment. For this reason, the Canteen is situated at the front of the Georgian school building in order to catch the attention of passing consumers.
Cheap, local, seasonal food for small pockets can be enjoyed where users can relax and review their day; from cosy window seating to comfortable Prostoria furniture to a mid-section bar.
With a bright pop of abstract-inspired patterns, the colour scheme follows a blue, yellow and grey palette where cool tones from teal and grey ensure for a relaxed atmosphere within the canteen. However, the symbolism of yellow with a bright, cheerful and optimistic link enhance the space into a combination of lively and social connections throughout the space.
A D A P T A B L E
The service counter along the end of the bar can be used for condiments and cutlery or be extended to provide extra space for bar seating along the right interior facade of the space.
F A M I L Y F R I E N D L Y
This versatile space combines day and night use into one key area; For day use the space is family friendly with wide leeway for pushchairs and accessibility, in addition to a hopscotch decal on the floor. For night, the furniture can be rearranged to further open up areas.
F E A T U R E - L I G H T I N G
A modular polygon structure winds through from the reception towards the back of the canteen, providing a soft, attractive form during the day and a mood lighting feature by night.
P E R S O N A L I S A B L E
Chalkboard walls surrounding the space allow staff to personalise the area with menu listings, quirky notes and events advertising. The dark walls can be brightened up with drawings and text during the day, and if a darker atmosphere is required, detailing can be erased from the walls.
N O N - E X C L U S I V E P R I V A C Y
Window seating provides a relaxed space in the corner of the room, and despite the windows behind eliminating privacy, the sustainable timber beam structure above encloses the area a little more to restore the balance.
T H E L E A R N I N G S P A C E
The pop-up Learning Space is ideal for close knit workshops and encourages interaction between families to boost social skills and development in young people.
Offering a wide range of workshops for social education, activities and events for young people, the ground floor of the Spoon Workshop building functions as both a Gallery and Learning Space; When not in use as a complete Gallery, the family-friendly learning space will occupy the rear of the area with fully accessible junior toilet cubicles.
Geometric dividers create a private and secluded area for the learning space, where families can engage in technology driven workshops together in a social and cultural environment.
B R E A K O U T S P A C E S
The Learning Space is divided into two zones; a soft area for a laid-back environment, and a hard table top space for focused workshops.
E A S Y A S S E M B L E & S T O R A G E
Stackable furniture provides an easy answer to storage, which can be neatly tucked into the store room between the junior toilets. Modular tables allow the space to be redesigned with fresh layouts for each workshop to create an interesting space.
I N S P I R E & L E A R N
Themed by neutral colours of brown and green, this palette aims to inspire and aid development as such colours are psychologically linked with the subconscious mind.
T H E G A L L E R Y
The Gallery adapts to it's surroundings, where the entirety of 32 Cambridge Street poses as Gallery space for big installations, minimalist displays and everything in between. The ground floor includes a wide and long space for the Gallery when a medium sized area is required for installation, or if the Venue space on the first floor is occupied.
Due to this, the Gallery functions as a multi-functional space for exhibitions in addition to extra space for the venue and learning activities. The entire first floor is ideal for larger exhibitions, including the central Venue space, Dark Room to the rear, Light Room at the front and Compact Gallery space above the Canteen.
With a wide selection and range of spaces for exhibitions and events to choose from, DiNa can ensure that there is a perfect space for the event.
F U N C T I O N A L F U R N I T U R E
Stacking timber blocks can be utilised as display or seating, whilst triangular tables along the window in the Compact Gallery provide a display unit that can be pushed together to create different layouts.
A T M O S P H E R I C
Acetate over the windows act as a cheaper version of Stained glass to help project light and mood into the space and direct attention from the exterior and can be removed when desired. The purple palette relates to the psychology of connections with creativity and imagination, representing how users of the space prospectively want their work to effect viewers.
A second highlight to the Venue space is that it can be adapted into a larger Gallery space with connectable walls to display and house exhibition work and individual light up cubes for seating, display and lighting solutions.
A D A P T A B L E
What makes the Gallery so versatile in the furniture; each aspect has been carefully designed and selected on the basis that they are diverse in their layout, easy to assemble and transfer through the building, and aren't limited to a specific theme.
The walls vary between white and mirrored finishes; the white walls reflect light within the space, whilst the mirror finish guides the audience through the space with hints as to what is around the corner.
E N G A G I N G S P A C E S
By creating blind spots within a large space, users can venture and explore whilst observing. With integrated lighting these mirrored and chipboard finished walls can be fitted together in a number of layouts to route through the Gallery.
L I G H T I N G , D I S P L A Y , S E AT I N G
LED light up cubes retain the intention to be used as either seating, display or as part of a light show for events; providing a number of possible uses and can be utilised in a multi-functional space.
T H E V E N U E
When not used as an exhibition space, the venue is situated on the first floor of the cutler site.
Bright popping yellows and oranges dominate the Venue space on the first floor for a burst of energy, of which both shades signify communication, optimism and energy; proving to be an ideal choice of colour for an area where high levels of energy are most likely to occur.
A fluency within the spaces is apparent through the repetition of geometric features, including the ceiling, bar and surrounding false wall finishes.
A D A P T A B L E F U R N I T U R E
The key furniture in this space is the collapsible bar; with the ability to segment into three parts for easy storage, the Venue can include a number of layouts with the bar to suit the event and occupancy.
E N D L E S S L A Y O U T O P T I O N S
Traditionally, the full bar will fix to the right side of the space with easy access to the Kitchen and store room. However, with a number of different configurations available, the bar can be slotted into place either in the dark room, light room or even in the Compact Gallery.
C U L T U R A L & S O C I A L V A L U E S
False walls will be inserted into the space along the shorter walls to provide hidden entrances into the Light Room, Dark Room and Compact Gallery; creating the sense of mystery and intrigue for users. The Venue will retain some original features, including the suspended girder for event lighting and Gallery installations.
V E R S A T I L E F E A T U R E S
The modular structure suspended above the display units also works to show the symbolism of Sheffield's geometric Architecture whilst posing as a light fitting. With concealed strips of light beads between each individual surface, the feature beams light into the space that reflects from the mirrored finish armor. With the ability to be used as a light, bespoke feature and structure to hang installations from, there is more than meets the eye with this bold feature.
T O I L E T S
The ground floor learning space provides exclusive use of junior toilets for both male and female children, which can be accessed via sliding doors to the rear of the learning space which allows easy access to both a single and accessible toilet in both spaces.
Male & Female toilets are accessible adjacent to the Gallery & Learning Space on the Ground floor, and a single accessible toilet is located to the rear of the first floor.
S T A F F B A R
Adjacent to the learning space and parallel to the kitchen is a cut away section including a bar and stools; this breakaway area is designed for staff to utilise in addition to the Canteen as their own semi-private dining and resting space; the design is particularly similar to the Canteen to encourage the connection; However, providing a space that is quieter than the Canteen during busy periods.
S T U D I O 6
Towards the rear of the building is an extra studio space that can accommodate a range of different physical and technological activities, from photography to dance, band practice, a hang out space for young people or even a second pop-up Learning Space if required,
C O N C L U D E
Creating a fluent integration of four key spaces into two buildings proved an interesting challenge to create a seamless transition from space to space, however, with an open plan layout and multi-functional spaces, my proposed design allows DiNa to personalise a new experience every day with modular furnishings that can be rearranged to enhance an engaging and exciting space for to experience community based workshops and events.
#Sheffield #InteriorDesign #Interactive #Digital #Bespoke #Furnishings #Glass #Timber #Concrete #Seating #Modular #POS #Accessible #Canteen #Gallery #Venue #LearningSpace #Community #Social #Geometric #MultiFunctional #Adaptable #Personalise #Exclusive #FamilyFriendly #DaytoNightUses #Storage #Breakout #Inspire #Learn #Functional #Atmospheric #CulturalValues #Versatile #Studio6 #EngagingSpaces












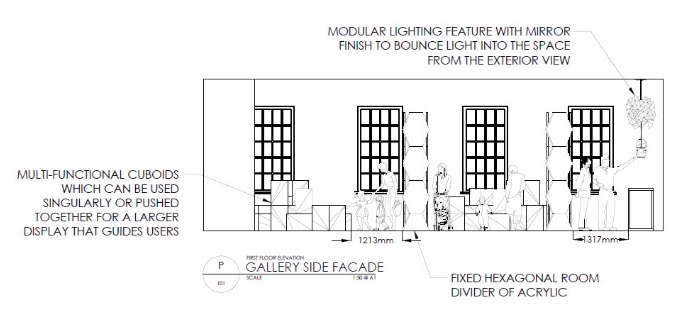





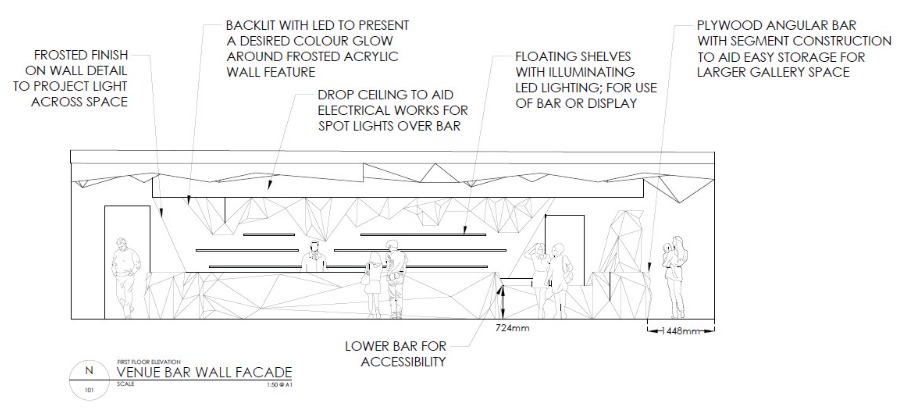






























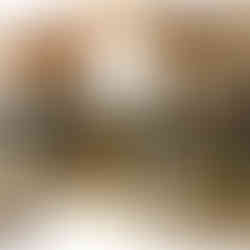
































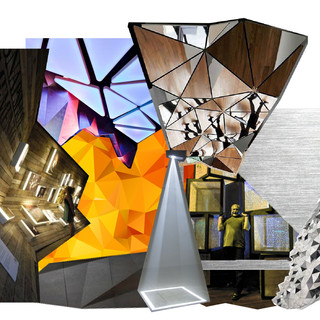

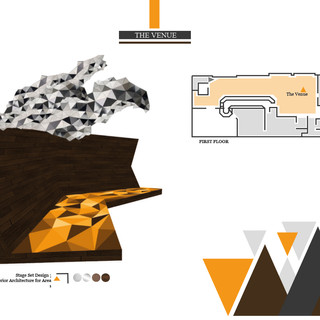































Comentarios